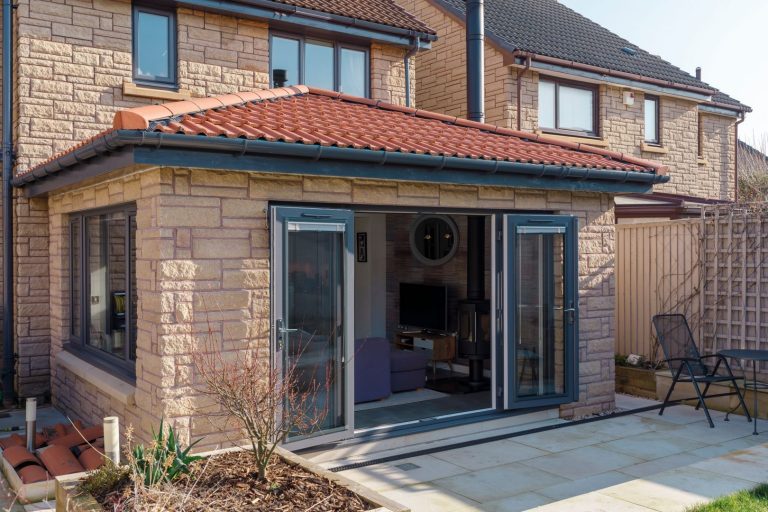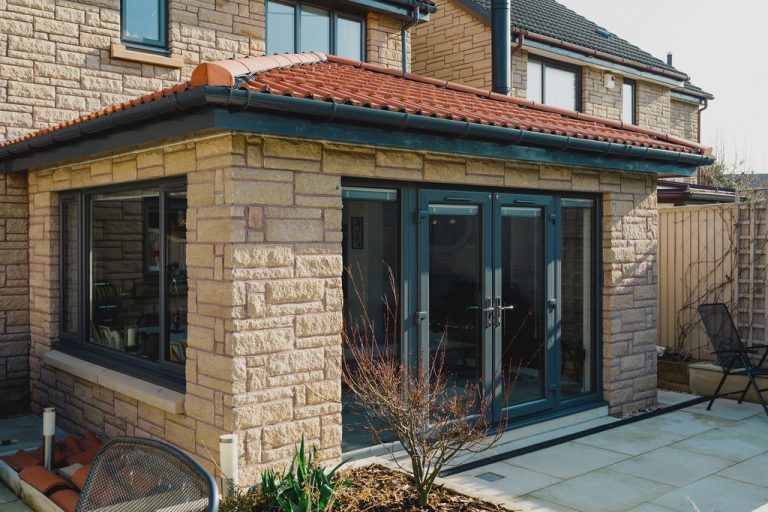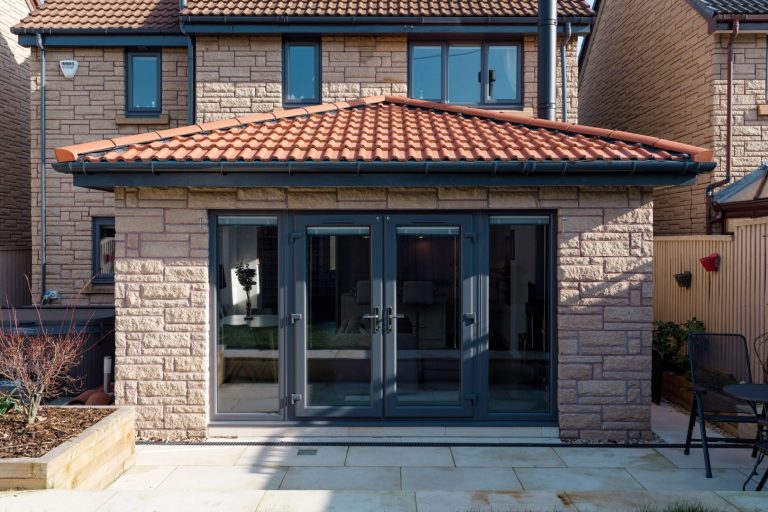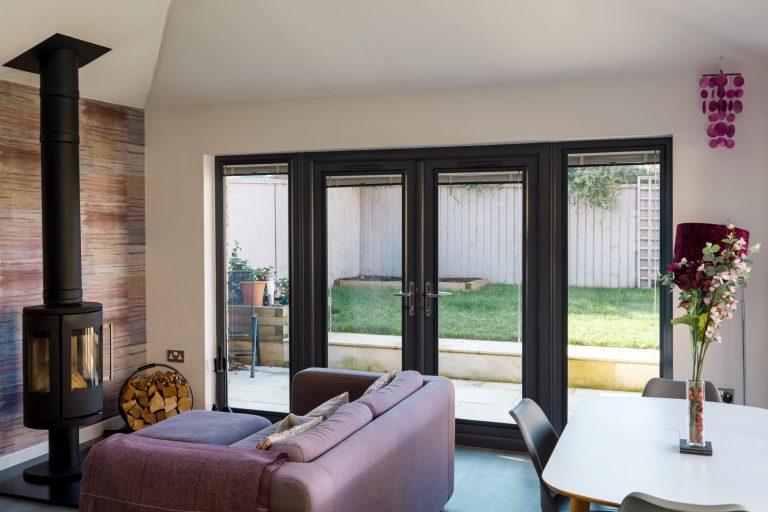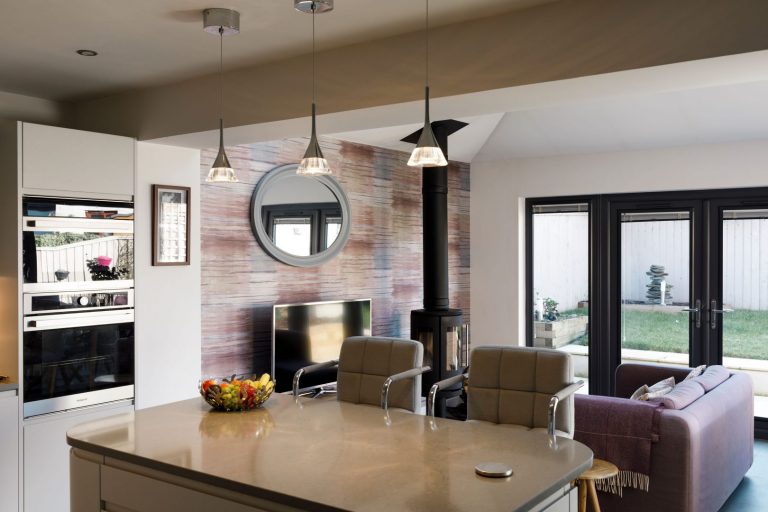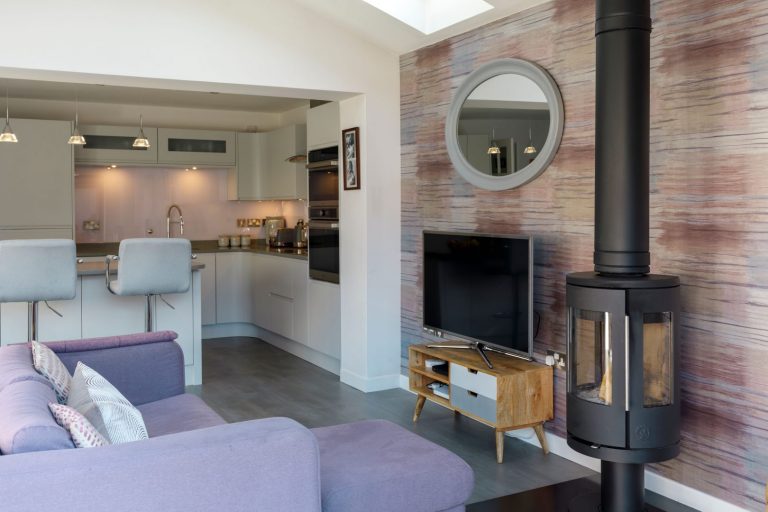SINGLE STOREY EXTENSION
New lounge
New living/kitchen/family room
Dining area
Home office
Kids playroom
Get One Now



View Our Extension Types
FREE FEASIBILITY STUDY
(NORMALLY £495)
The main purpose is to investigate and evaluate the potential of your home when considering an extension. This is Essential to determine the options available to you.
FREE PRE-SALE ARCHITECT VISUALS
(NORMALLY £695)
Our in house architect will complete the feasibility study and produce visuals to help you realise your homes potential.
FREE QUANTITY SURVEYOR SERVICE
(NORMALLY £895)
Our in house architect will work with the quantity surveyor to provide a preliminary cost assessment for your project, this safeguards you from reaching tender stage only to be disillusioned by the building costs.
Jenny Ryan – Video Testimonial
Frequently Asked Questions
Extending your home is an exciting prospect, but for many it is quite daunting too—we’ve all heard horror stories shared by those who have gone down that path. It doesn’t need to be that way though. With a little bit of planning, the right advice and some discipline, you can take control of the process and ensure your extension improves your lifestyle for many years to come.
What is the first step?
What is the purpose of the room?
Do we have enough space to extend?
Maybe we need to go up?
How do we make it cost-effective?
Do we need to match the existing house?
Can we achieve more light?
Would we need to move out?
How do I find a builder?
How long will it take?
SINGLE STOREY EXTENSION
There are a whole host of possibilities for a new single storey extension, including:
New lounge
New living/kitchen/family room
Dining area
Home office
Kids playroom
