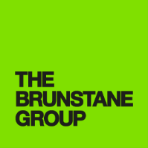Our Projects.
Liberton
All done in
5 easy steps.
We take the hassle out of your home improvements, just book an appointment and we'll do the rest.
We take the hassle out of your home improvements, just book an appointment and we'll do the rest.
Feasibility Study.
No obligation free visit to determine if your project is feasible
Planning Stage.
Our fee proposal includes professional services, planning application, warrant application, engineers drawings, full bill of quantities and completion certificate
Design and Warrant application.
Our architect will design and draw up full plans
Full project pricing.
Our quantity surveyor will prepare a full bill of quantities to achieve cost certainty
Meeting and timelines agreed
Meeting with you project manager to agree timelines
Call us now for a FREE feasibility study and budget cost analysis.
0131 510 9390
